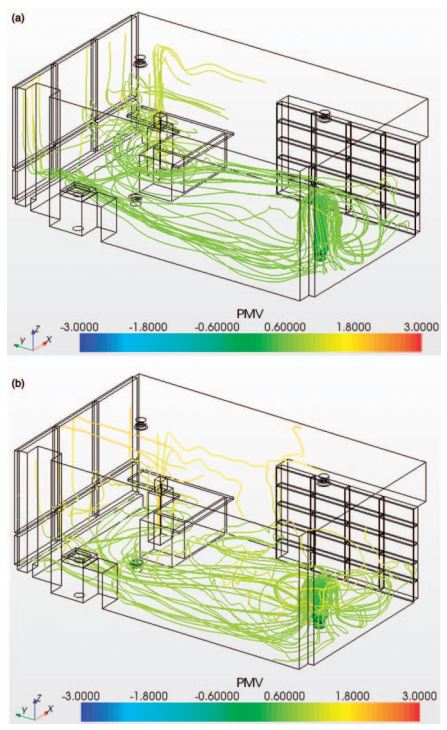| Numerical analysis to determine the performance of combined variable ceiling and floor-based air distribution systems in an office room
| In this study, The performance characteristics of the various combinations of ceiling and floor-based air distribution systems in a typical office room were studied by focusing on PMV(Predicted Mean Vote) and CO2 concentration. A validated CFD(Computational Fluid Dynamics) model was used to investigate multiple cases by changing the locations of the supply and exhaust air that were registered in summer and winter. Based on the simulation outcomes, the following conclusions are drawn from the results. For the optimized thermal and ventilation performances, the option of the floor-based supply diffuser and ceiling-based exhaust diffuser would work best in the summer. In contrast, the option of the ceiling-based supply diffuser and floor-based exhaust diffuser would work best in winter. In case the heat source is dominant in a room, airflow would ascend mainly due to the thermal plume around the heat source. Therefore, the heat source would distract the propagation of the supplied air across the entire occupied room if the supply diffuser was installed on the ceiling especially in the heat source dominant condition. If the heat sink is dominant in a room, airflow would descend around the heat sink. For this reason, if the supply air diffuser is installed on the floor in a heat sink dominant condition, the supplied air would mostly stay around the occupied area and would not reach to the ceiling. Thus the air circulation pattern near the ceiling would result in a significant reduction of ventilation performance. Longer separation distance between the supply and exhaust diffusers would improve ventilation performance because no air circulation zone could be formed. If the separation distance between the diffusers is short, the supplied air could not propagate throughout the room before being exhausted, which causes non-uniform indoor temperature and CO2 concentration in the room, not to mention the iterative air circulation occurring around the area, that is, away from the range of influence of the two diffusers. The outcome of this study can be applied to evaluating optimum heating, ventilation, and air-conditioning (HVAC) terminal installation alternatives for enhancing human comfort and productivity. Further research is needed to develop architecturally integrated solutions for installing those variably combined ceiling and floor-based air distribution terminals.

| Location of the five measuring positions selected for the experiments in the office room. | Air path lines 
|